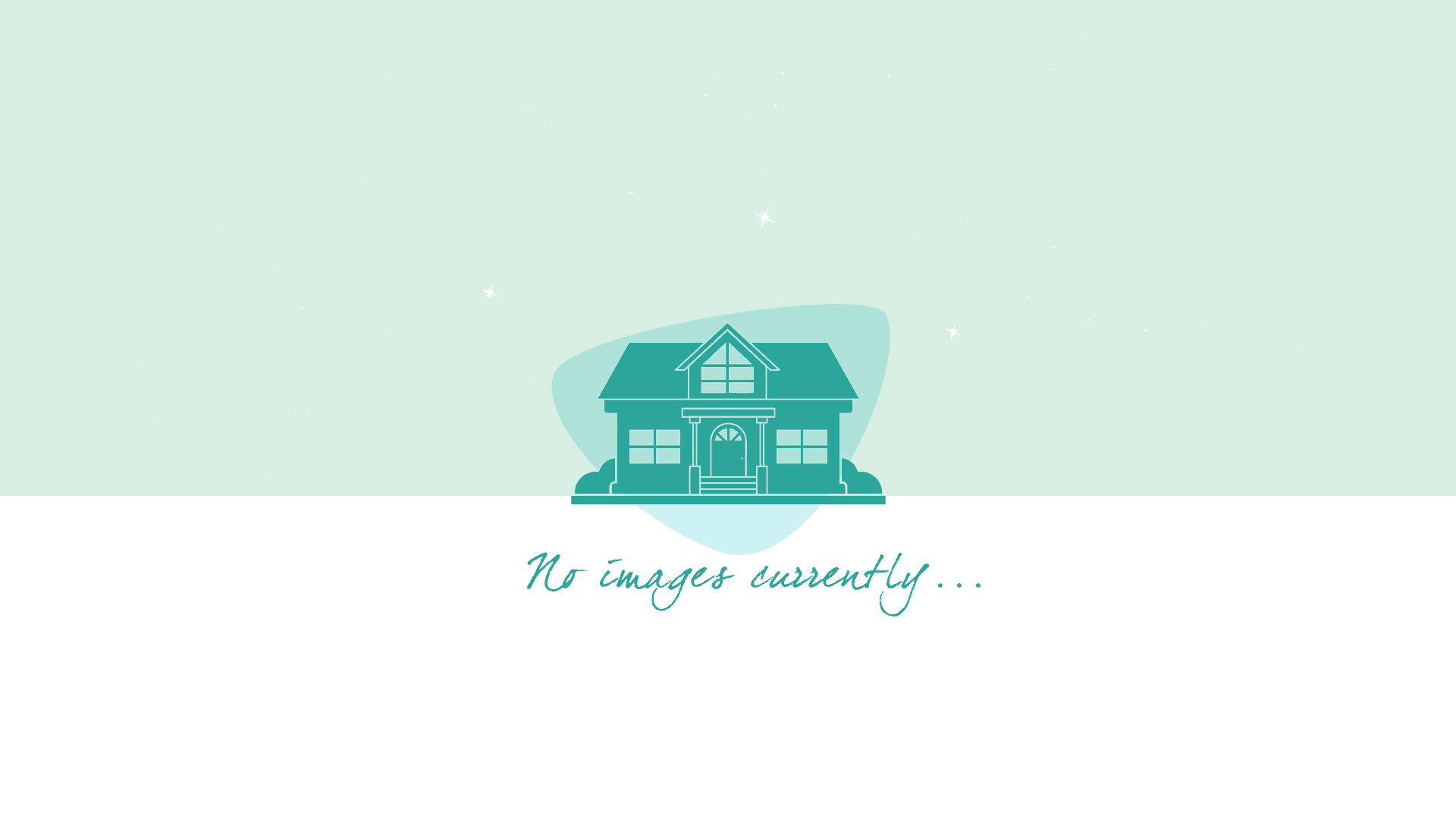Listing ID : 40911204
-
Beds
2 -
Baths
2/0 -
Garage
1 -
Structure
995 Sqft -
Year
1996
Description
Location, Location, Location. This Westside condo in the sought-after San Ramon Hills is close to shopping, restaurants, BART and is strategically located near the crossroads of highways 580 & 680. Very desirable floor plan featuring two bedrooms with en-suite baths and an open, spacious floor-plan for relaxing and entertaining. This recently painted gem offers new laminate floors throughout as well as upgraded baseboards. The living room features a gas fireplace for cozy winter nights. Adjacent to the open concept kitchen is an interior laundry area with washer and dryer included. Relax on the over-sized patio and peek out through the trees at the views of the hills of the San Ramon Valley. Spacious one-car garage with additional assigned parking spot. Don't miss this rare opportunity!
Details
Show More
Interactive
Directions to here from:




