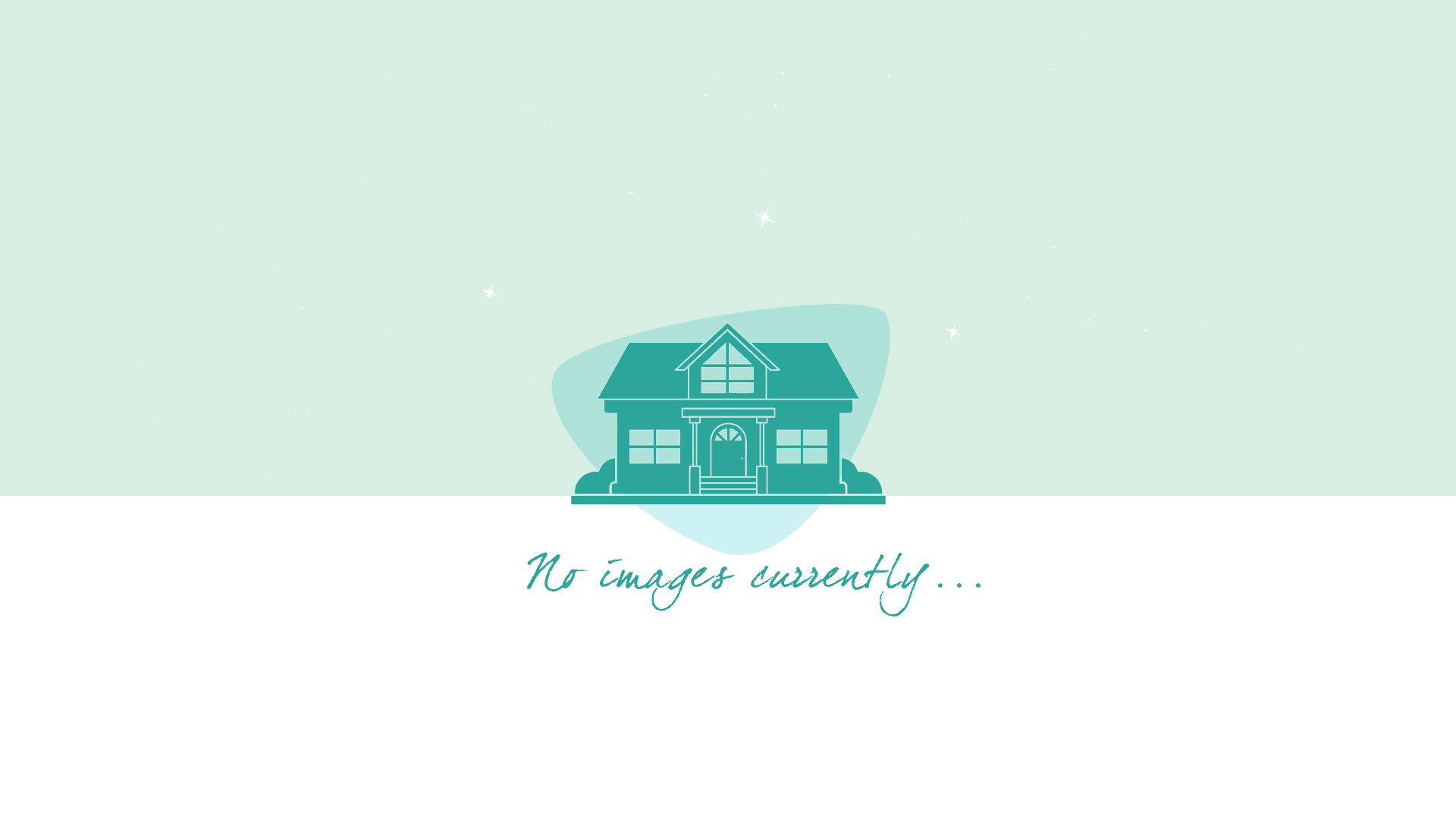Listing ID : DW20215814
-
Beds
3 -
Baths
2/1 -
Garage
2 -
Structure / Lot Size
1,263 Sqft / 0.0900 Acre -
Year
1987
Description
WELCOME to the highly desirable Creekside West Village, The community near HWY60 and HWY15, this beautiful 3 bedrooms, 2.5 baths single-family home has a lot to offer - Newer gourmet kitchen with Viking appliances, granite countertops, beautiful backsplash, custom cabinets, laminate flooring, ceiling fan, and more. The home has an open floor plan with a high vaulted ceiling in the living room and formal dining room. Rich and saturated colors are the interior designer's top pick of the trend for the next decade! Embracing these bold colors, this home is immediately transformed into an elegant yet timeless living space with gorgeous Spanish tile going up the stairs as well! The spacious master suite has its own restroom access and the other two bedrooms are also on the second floor. Don'tforget to paddle your canoe in the beautiful community lake, walk your dog along the lakeside trail, or swim in the two pools for free! The community also offers 2 pools, a spa, fishing, lake, clubhouse, tennis courts, playgrounds plus picnicking areas. This is a great family-oriented neighborhood and this home has plenty more to offer and it's a must to see it. This home will not last long and good luck to everyone. Cheers!
Details
Show More
Interactive
Directions to here from:




