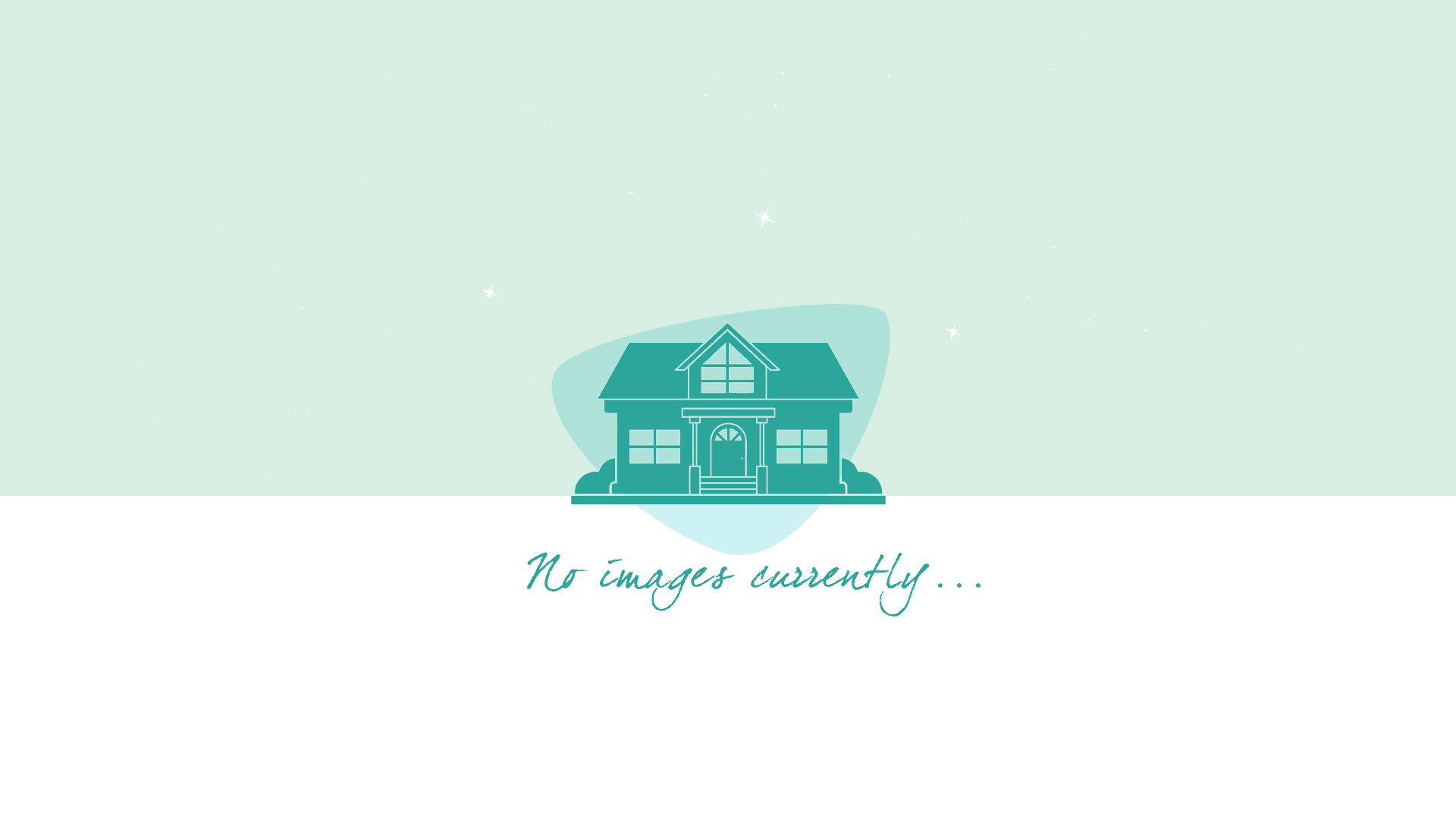Listing ID : EV20127932
-
Beds
2 -
Baths
2/0 -
Garage
2 -
Structure / Lot Size
2,147 Sqft / 0.1800 Acre -
Year
2005
Description
Beautiful San Benito Model in Sun City Shadow Hills. Ideally located a short walking distance to the Montecito Clubhouse, Featuring 2 spacious bedrooms and 2 large Baths. Step outside your back door and enjoy the breath-taking Golf Course, Lake and Panoramic Mountain Views. Inside, Desert Tones provides a refined tranquil feel. Expansive Open Great Room and Dining area both look out onto the Scenic Views. The Entertainers Kitchen features: Slab Granite Counters, Under Cabinet Lighting, Double Wall Ovens, Cabinets with pull out shelves, Center Island, Breakfast Room and Counter Seating. Off the great room, Double Doors lead to a Den and Hobby Room or Office. The spacious Master Suite has a door to the rear patio and a large walk-in Closet. The Master Bath has Dual Sink, a Stall Shower and Oversize Tub. A tub/shower is in the Guest Bathroom. The Laundry Room has abundant storage and Utility Sink. The 2+Golf Cart Garage has room for ample storage. If you like to entertain or just enjoy the tranquility and beauty that Sun City Shadow Hills has to offer you will not be disappointed. This Adult Community is 55+ and offers Golf, Club Houses, Social Events, Fitness Centers, Indoor/Outdoor Pools, Tennis, Pickle Ball and Bocce Courts. Sun City Shadow Hills is a gre
Details
Show More
Interactive
Directions to here from:




