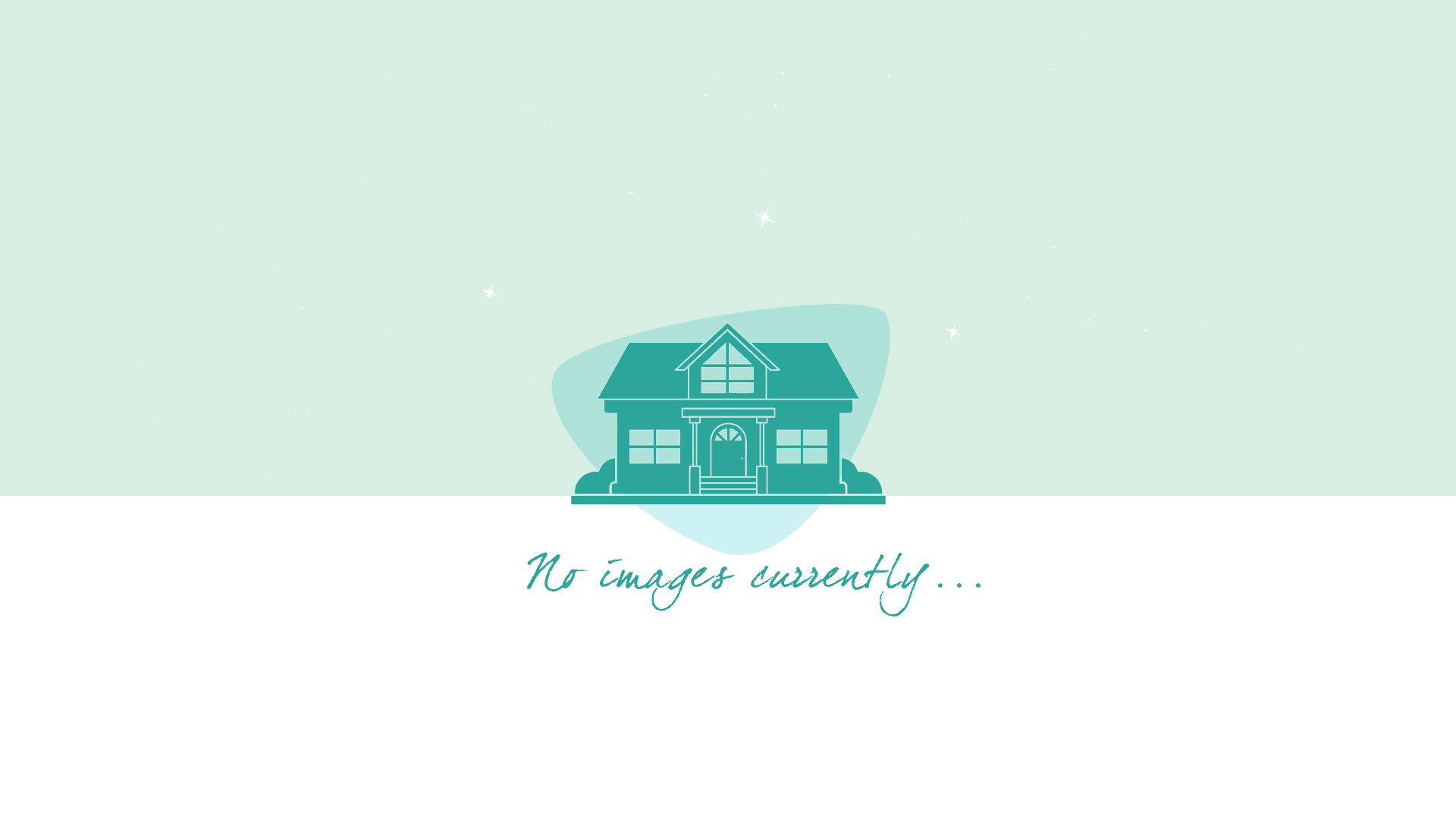Listing ID : FR21219325
-
Beds
4 -
Baths
4/0 -
Garage
2 -
Structure / Lot Size
2,316 Sqft / 6,220 Sqft -
Year
1995
Description
Exceptional 2-story design, this 4 bedroom, 3 bath home with den is within walking distance of Central High East Campus. The interior space spans 2,316 sq. ft., and is enhanced with sky-high ceilings, ambient lighting, and 2 master suites. Upon arriving you'll quickly take note to the great curb appeal and beautiful decorative entry door. The den/home office sits immediately to your left with privacy barn doors, and even has a a large closet in the event you'd like to use this space as a 5th bedroom. Arched windows flank the two story family room with fireplace and allow tons of natural light into this space. The equipped kitchen is open to the dining & living area, and has easy access to the indoor laundry room. Notable features include a kitchen island, granite counters, pantry & more. The main level also offers a newly remodeled master suite with luxury bath and walk-in closet providing superb comfort. Two bedrooms, bath and a second master suite complete the upper level. A large covered patio faces the fenced backyard centered around a freeform pool. Integrated technologies include a security system, solar power, and sprinkler system. The lovely neighborhood offers quick access to Freeway 99 and Downtown Fresno.
Details
Show More
Interactive
Directions to here from:



