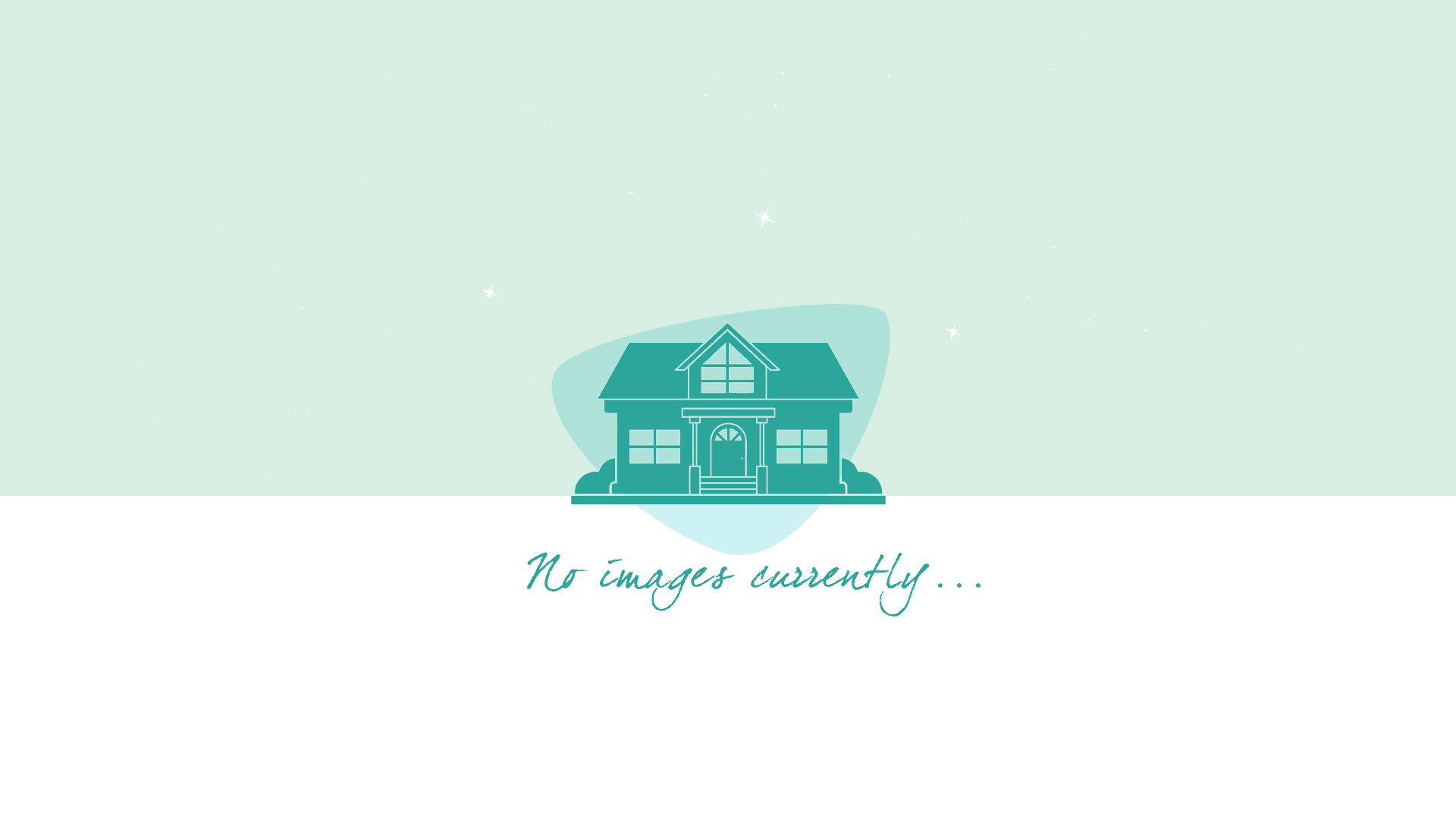Listing ID : NP24105717
-
Beds
5 -
Baths
5/1 -
Garage
3 -
Structure / Lot Size
3,874 Sqft / 0.1119 Acre -
Year
2018
Description
Come and view this stunning 5 bedroom, 5.5 bath luxury home in the gated community of IronRidge! From the moment you enter the grand foyer with its spiral staircase and 22 foot high ceiling with chic chandelier, you will love what this incredible home offers. This home is perfect for entertaining as it offers 2 kitchens (one is the butler's kitchen) complete with 2 refrigerators, including the Sub-Zero Refrigerator, 11 total cooktop burners plus griddle, 2 dishwashers, 2 self cleaning convection ovens, a large walk-in panty, grand oversized kitchen island with reverse osmosis water filtration system (in addition to the whole house water filtration system and whole house water softener). The stunning upgraded kitchen cabinets, which go all the way up to 10 foot ceilings, are all soft close. The stylish quartz counters and designer lighting above the kitchen island are that of your dream kitchen. Relax in front of the fireplace as you enjoy the modern open downstairs floor plan. There is also a downstairs bedroom with its own ensuite bath and an additional powder room for guests. As you travel up the spiral staircase, there is a spacious loft for the family to appreciate, 10 foot ceilings again, laundry room, 3 more secondary bedrooms (each with its own ensuite bath), and a truly i




