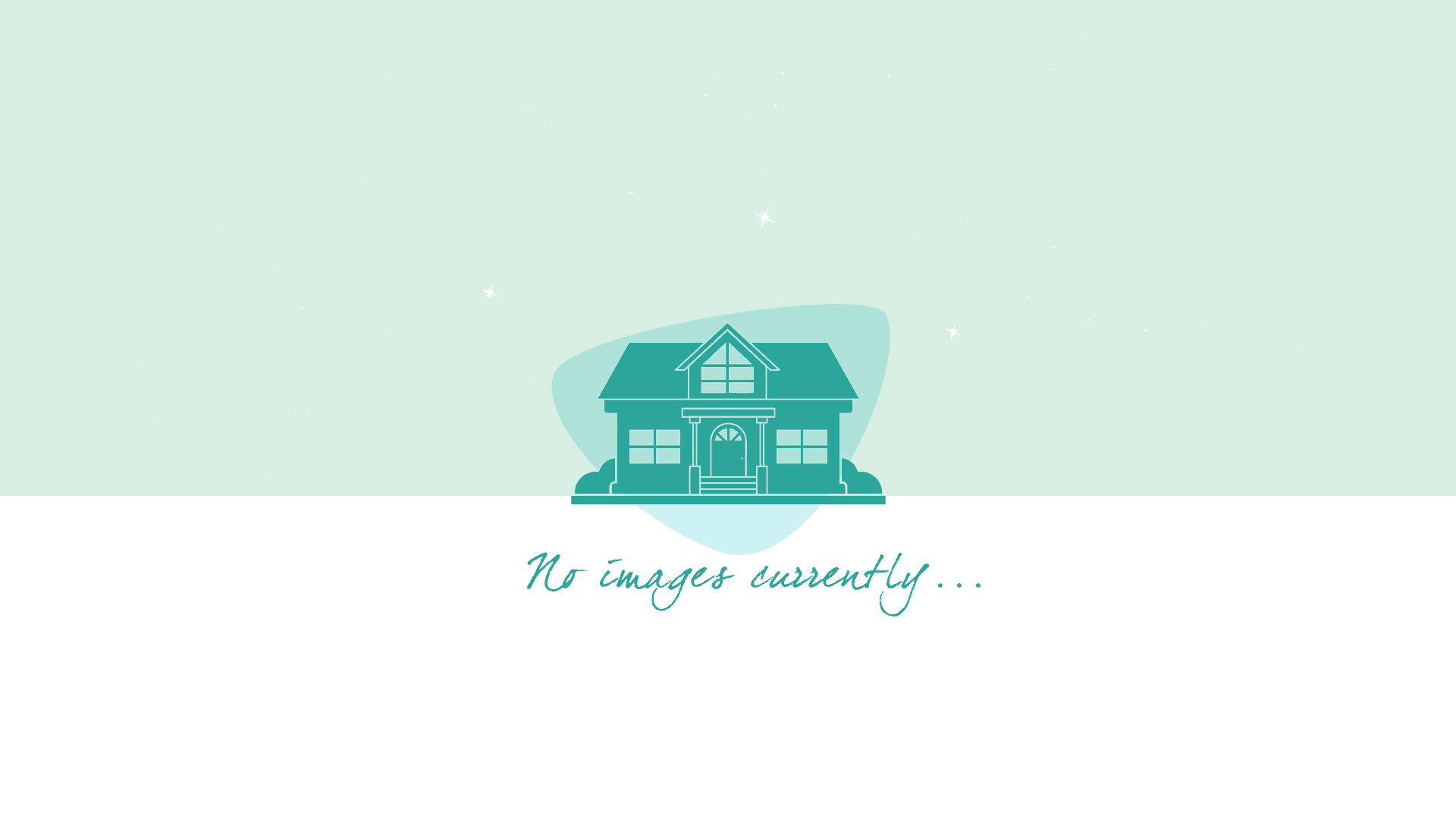Listing ID : O5890895
-
Beds
5 -
Baths
3/1 -
Garage
3 -
Structure / Lot Size
3,508 Sqft / 0.39 Acre -
Year
2000
Description
Fabulous custom luxury home in the much sought after gated Stonehurst community. This 5 bedroom, 3.5 bath corner lot house nestled near a cul-de-sac features many upgrades and has been perfectly maintained by the original owners. Conveniently located to the 417 Expressway, Winter Park and A-rated schools including the renowned Trinity Preparatory. The open floor plan family room and kitchen is perfect for entertaining. Each bedroom includes closet systems, guest bedroom features a Murphy bed along with built-in cabinetry and the attic is trussed, drywalled and air conditioned for a possible bonus room. FEATURES: 2020 the entire exterior freshly painted, new screen enclosure, pool resurfaced and updated landscaping. 2018 the roof was replaced with architectural shingles, new garage doors and motors that can be paired with smart phones were installed. In addition in 2018, a natural gas generator was installed that runs the air conditioner units and all appliances! 2017 new central vacuum system. 2016 the master suite was renovated complete with a deluxe dream custom walk-in closet. 2011 both air conditioner units were replaced and have been maintained once a quarter. Original Termimesh system that acts as a physical block to termites. Schedule your tour today as this beautiful home won't last long!



