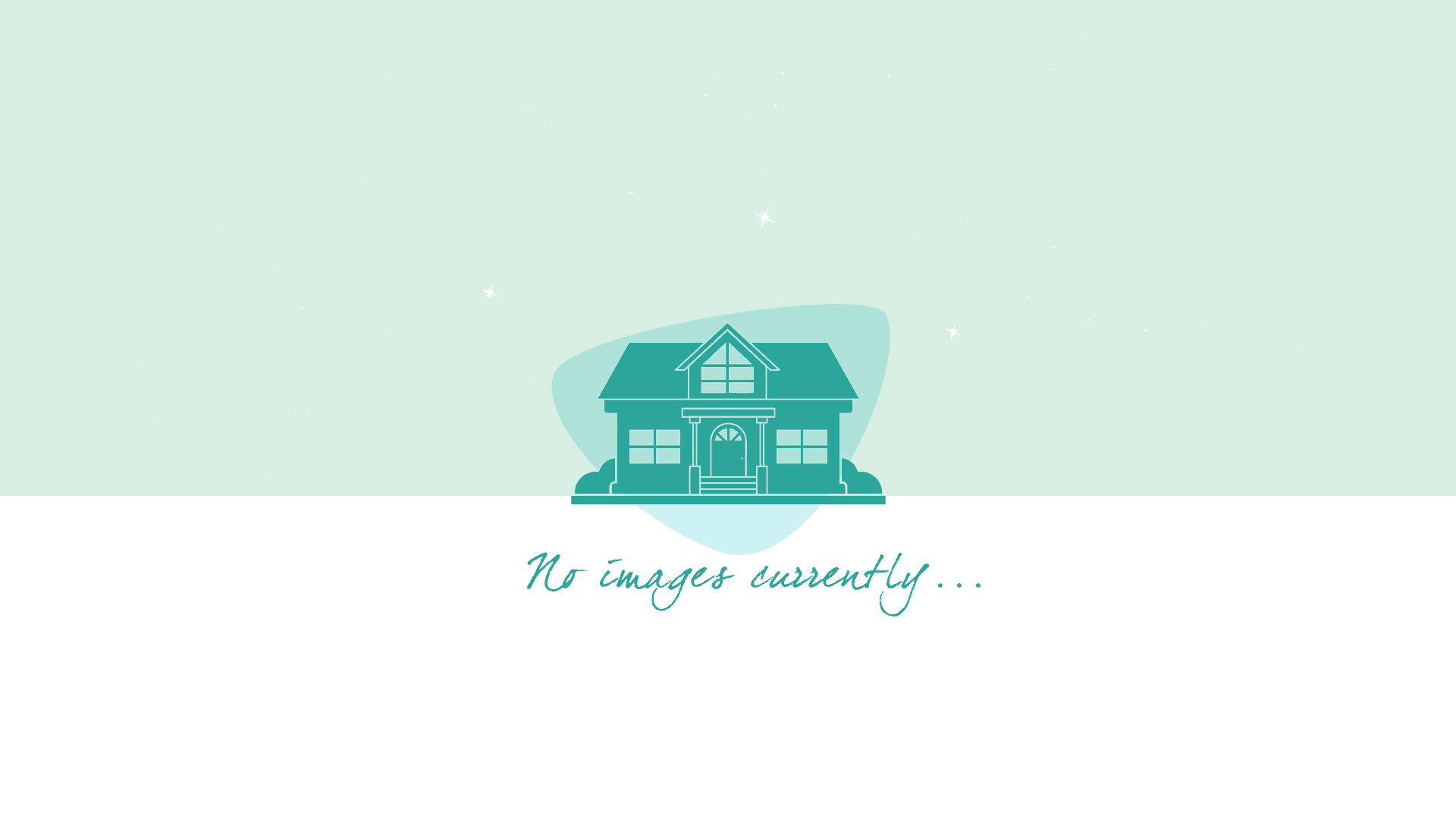Listing ID : O5947243
-
Beds
4 -
Baths
2/1 -
Garage
2 -
Structure / Lot Size
2,742 Sqft / 0.17 Acre -
Year
2005
Description
Expect to be impressed with this 4 bedroom custom built model home with many upgrades and a golf course view, located in the desirable community of Harmony. It starts with curb appeal that exemplifies the craftsmanship of a custom built model home. With two stories, stone/brick façade with quaint, wrap-around porch. The covered porch includes a paddle fan and is a perfect spot to set up leisure furniture. Step inside to formal living/dining rooms w/golf course views – notice the secondary set of windows in each room that keep the spaces bright. Walking back, you’ll reach the heart of the home, gourmet style kitchen, family room and bonus room. Kitchen boasts oversized island with breakfast bar, abundant raised panel cabinetry, attractive tile backsplash, granite counters and eat-in nook that has direct access to a covered porch. The family room and bonus room are both spacious and will provide you with a great gathering space for relaxing or entertaining or the versatility to use either area for a home office or hobby center. All bedrooms are upstairs - master suite features an ensuite bath and oversized walk-in closet. The contemporary bath includes a dual sink vanity, soaker tub and separate shower. Out back, you have a private, fenced yard and covered walkway to your garage. Other notable feature: (1) inside air handler is new 2021,(2) upstairs A/C was replaced 2019. When you live here, there will be many amenities for you to enjoy including Buck lake, community-owned boats, fishing pier, rocking chairs, bench swing, walking trails, dog parks, playgrounds, sand volleyball court, basketball courts, 2 community pools and a beautiful Johnny Miller designed Harmony Preserve Golf Course. Take advantage of the Top Rated Schools – Harmony Community K-5, Harmony Middle School and Harmony High School. You’ll love living here. Come see all that this special home and community have to offer!
Details
Show More
Interactive
Directions to here from:



