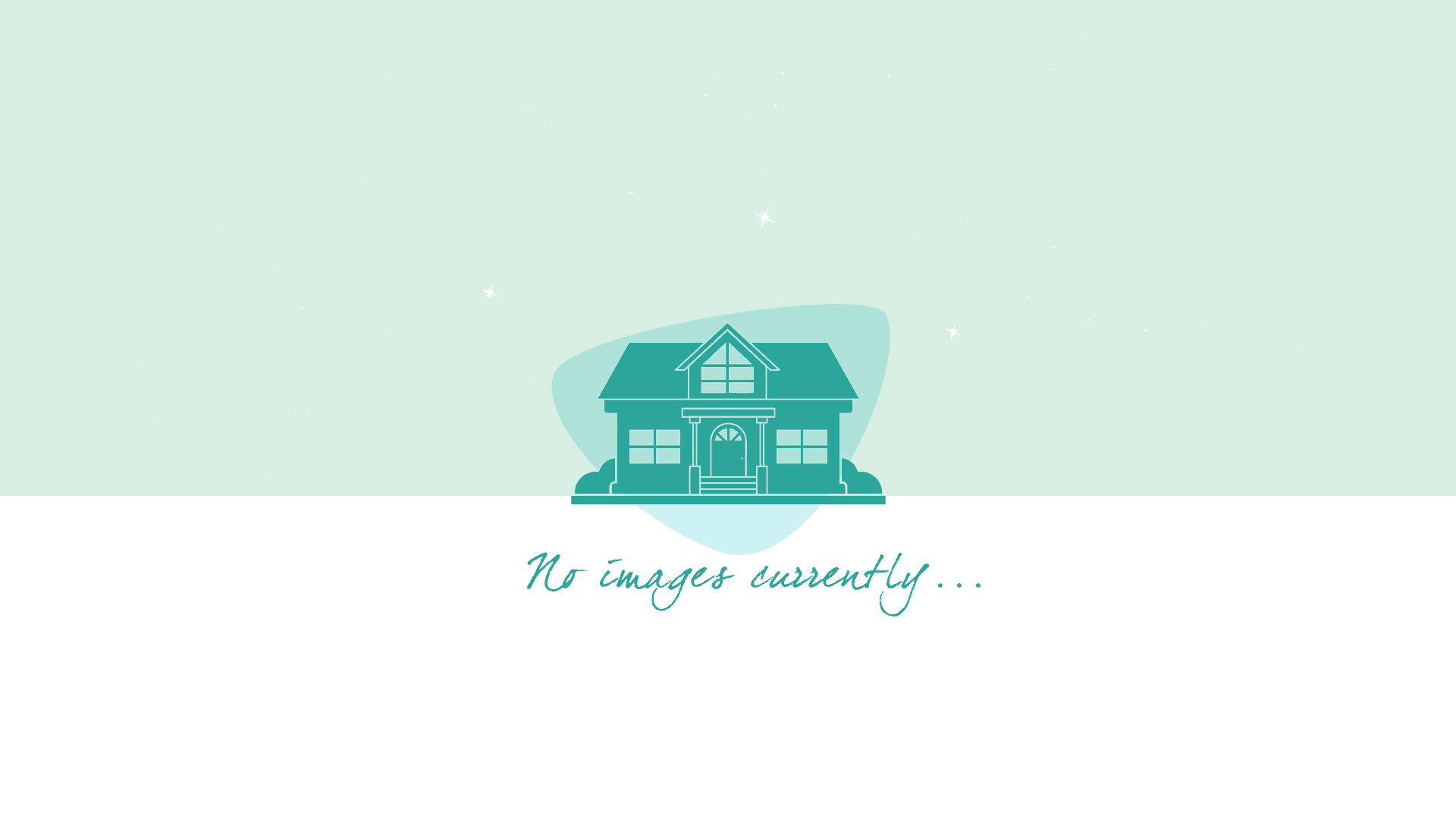Listing ID : O6031915
-
Beds
5 -
Baths
3/1 -
Garage
2 -
Structure / Lot Size
4,485 Sqft / 10,454 Sqft -
Year
2006
Description
Enjoy Your Own Resort in this absolutely fabulous move-in ready custom Mediterranean Estate with 5 bedrooms, “one makes a wonderful downstairs den/guest room” & 2 bonus rooms! Travertine driveway & covered front porch welcomes friends to spacious foyer with soaring ceilings of 21 feet & the polished travertine the home has throughout! An ideal den/guest bedroom/ currently office with pocket doors & cypress framed doorway is nearby. The heart of the home is the open & bright fabulously equipped chef inspired kitchen overlooking the dining & family room! The 6-burner gas GE Monogram with griddle & double electric ovens, built-in microwave & commercial grade refrigerator/freezer is perfect for daily enjoyment & entertaining! Plenty of custom cabinetry & long marble countertops surround the oversized marble island with a deep sink looking out to the dining & family room. Lots of storage with a customized walk-in pantry behind antique door which can be reverted to a wine room as another pantry is nearby! The combined dining & family room with inset lighting, ceiling fans, custom crown molding, gas fireplace & a wall of French doors to the stunning private courtyard invites everyone to relax & enjoy the moment. The courtyard has a spacious covered area with summer kitchen & outside shower overlooking 36-ft saltwater lap pool with a beach area to the side, heated spa & travertine deck. Courtyard leads to large landscaped fenced-in yard. Master retreat completes the downstairs! Enjoy privacy in your own wing with 10-ft tray ceilings, French doors to pool deck & a luxuriant spacious bath! Dual granite vanity with additional make-up area, large soaking tub & oversized glass shower with multiple jets, shower heads & wand brings relaxing to another level! The walk-in closet with California Closet customizing has space for everyone & an owner’s washer/dryer hook up! Upstairs is fabulous with an office or media/game room with private balcony off the landing. Hallway leads to large bedroom with high ceilings, wonderful walk-in closet with built-ins & window & has a private balcony over-looking the front garden. Jack & Jill bath with dual vanities is shared with connecting bedroom. Nearby is the customized laundry room with sink, an abundance of cabinetry & includes the washer/dryer! Private large 3rd bedroom or guest suit with bath & access to wrap around balcony overlooks pool & large yard. Additional bonus room has a wet bar and is an ideal home gym with cushioned flooring, an abundance of natural light and French doors to the balcony! The oversized 2-car garage has storage, work bench & 4-car driveway! Throughout the estate are designer details including plantation shutters, polished travertine for low maintenance, California customized closets with an abundance of storage, crown molding, airy chandeliers & crystal doorknobs! Sellers spared no expense in maintaining & increasing the enjoyment of the home. Estate is ECO friendly with ECO Block construction, Low E windows and doors, 3-2019 Darkin HVAC w/ heat pump, 2-2018 tankless gas water heaters, 2022 Bosch dishwasher, 2020- exterior painted, 2021-fiber optics, whole house alarm/camera system, fire & smart thermostat, 2018-gutters, guards & underground chambers directing water away from home, transferable termite bond Near fabulous Mills 50 restaurants, downtown & Lake Highland School!



