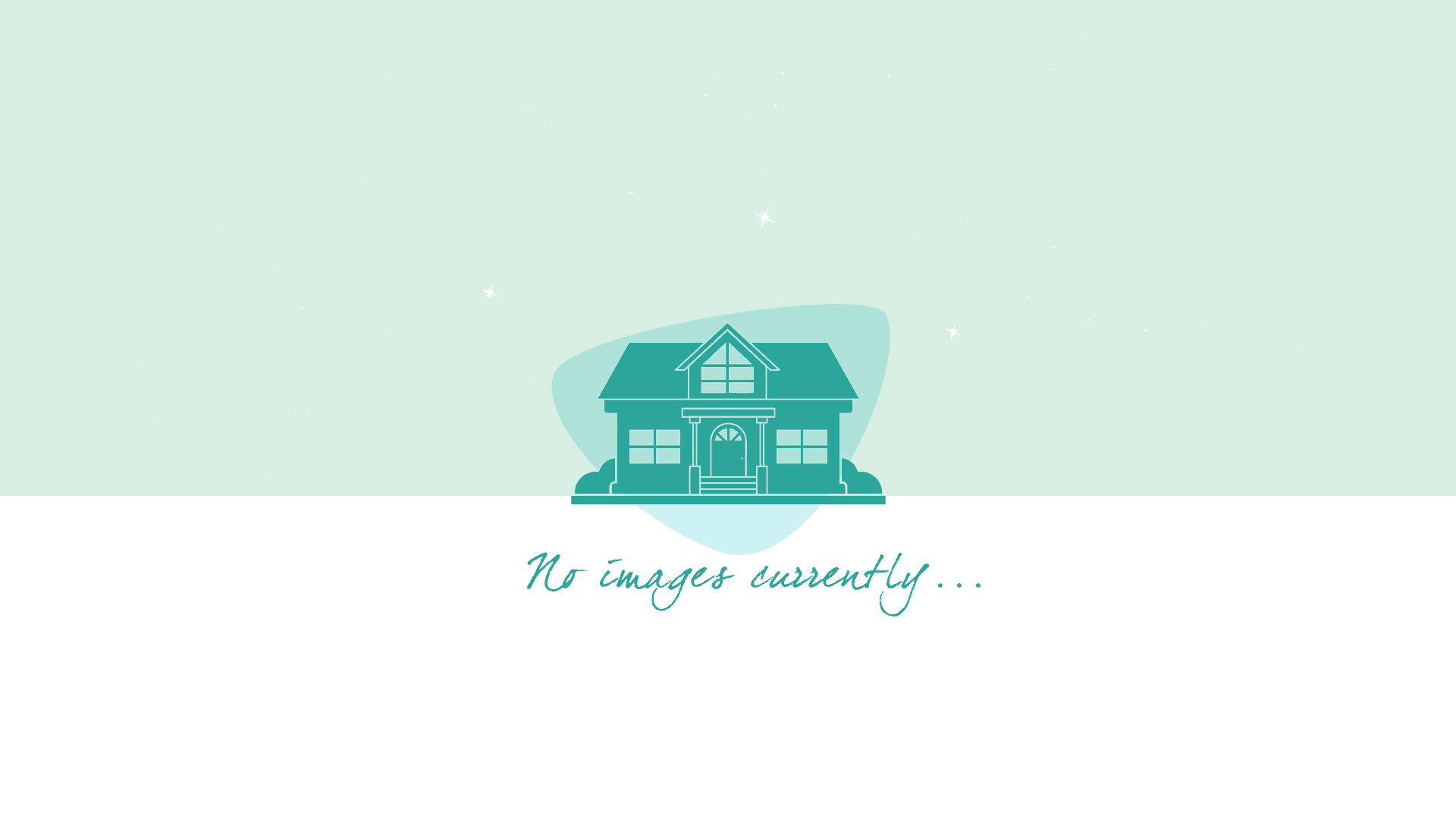Listing ID : O6059222
-
Beds
8 -
Baths
8/1 -
Garage
6 -
Structure / Lot Size
10,179 Sqft / 5 Acre -
Year
2008
Description
5 Acre Mediterranean Lakefront Estate. +1,000 sqft Infinity-edge Resort Style Pool, Theater Room, Hand Crafted Cobblestone Wine Cellar, Gym / Sauna Room, Iron Cast Railings, Wood Beam Coffered Ceiling, Screened in Summer Kitchen and Grill. This spectacular 10,000+ square foot Tuscan-inspired home is secluded with 5 acres on pristine Hendon Lake; It Features Italian chiseled travertine tile, Spanish porcelain, granite flooring, hardwood flooring, hand-carved stone steps & fireplace, hand-painted & hand-plastered vault ceilings in The vestibules, wood beam coffered ceilings, iron cast railings, piano alcove, theater room and billiards room with bar. The kitchen features professional-grade appliances, a 6-burner gas stove, a commercial-grade hood, solid wood cabinetry & hand-selected granite. The master suite is fully equipped with a morning bar, enormous custom his & her separate California closets, an elevated luxury tub equipped w/ air jets, a thorough shower with multiple body jets, & furniture-quality vanities throughout. You can enjoy the indoor gym or relax in the outdoor privacy. Almost all the bedrooms enjoy a balcony and a private bathroom. The home features a resort-style pool w/ infinity edge, beach entry, heated spa, fountains, lounging deck, & screened-in summer kitchen with tv, grill, and refrigerator. The backyard boasts a newly built Tennis court and full-court basketball court. Stately entry drive is highlighted by a stone-accented fountain and flanked by 6 car garages. The property includes a boat dock on the private spring-fed Lake Hendon. More photos coming soon. Text or email to schedule a showing. Rare opportunity to purchase.



