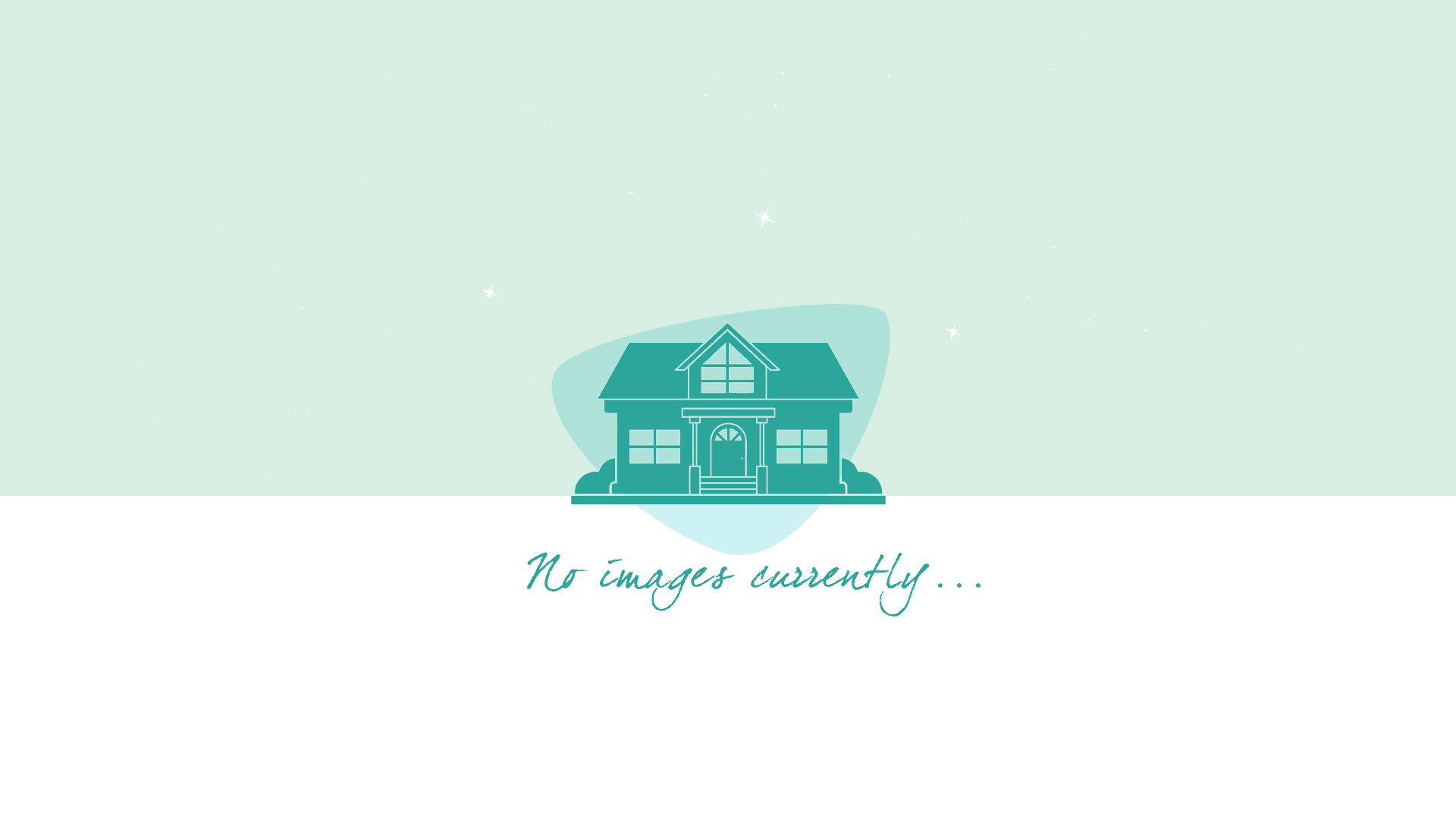Listing ID : OC21094597
-
Beds
5 -
Baths
4/0 -
Garage
2 -
Structure / Lot Size
3,122 Sqft / 0.1008 Acre -
Year
2010
Description
Premium location on a corner lot, next to Jeffrey Open Space Trail. This Carmel Plan Two has 4 Bedrooms and 4 Full Bathrooms, plus a large Bonus Room upstairs that can easily be a 5th Bedroom/Den/Office. This home boasts hardwood floors, recessed lighting, crown molding, and all bedrooms upstairs have window shutters and ensuite full bathrooms. One spacious bedroom and full bath is downstairs. Open concept floor plan - from the kitchen, you have full view of the conservatory dining area with french doors and a huge great room with fireplace. Kitchen features double ovens, reverse osmosis drinking water system, Verde Butterfly granite counters, and walk in pantry. Laundry room is upstairs for convenience and has a sink & cabinets for extra storage. In the backyard, a pull-out canopy provides shade, and entertain guests using the large built-in seating that surrounds a gas fire pit in with built-in planters that are perfect for growing your own herbs and vegetables. Fire pit can be converted into a table with included wood cover top. Includes newer washer, dryer, dishwasher (all less than 6 months old). Also includes refrigerator, custom silk dupioni drapes in Great Room, whole house carbon water filtration system, tankless water heater, security system, a
Details
Show More
Interactive
Directions to here from:




