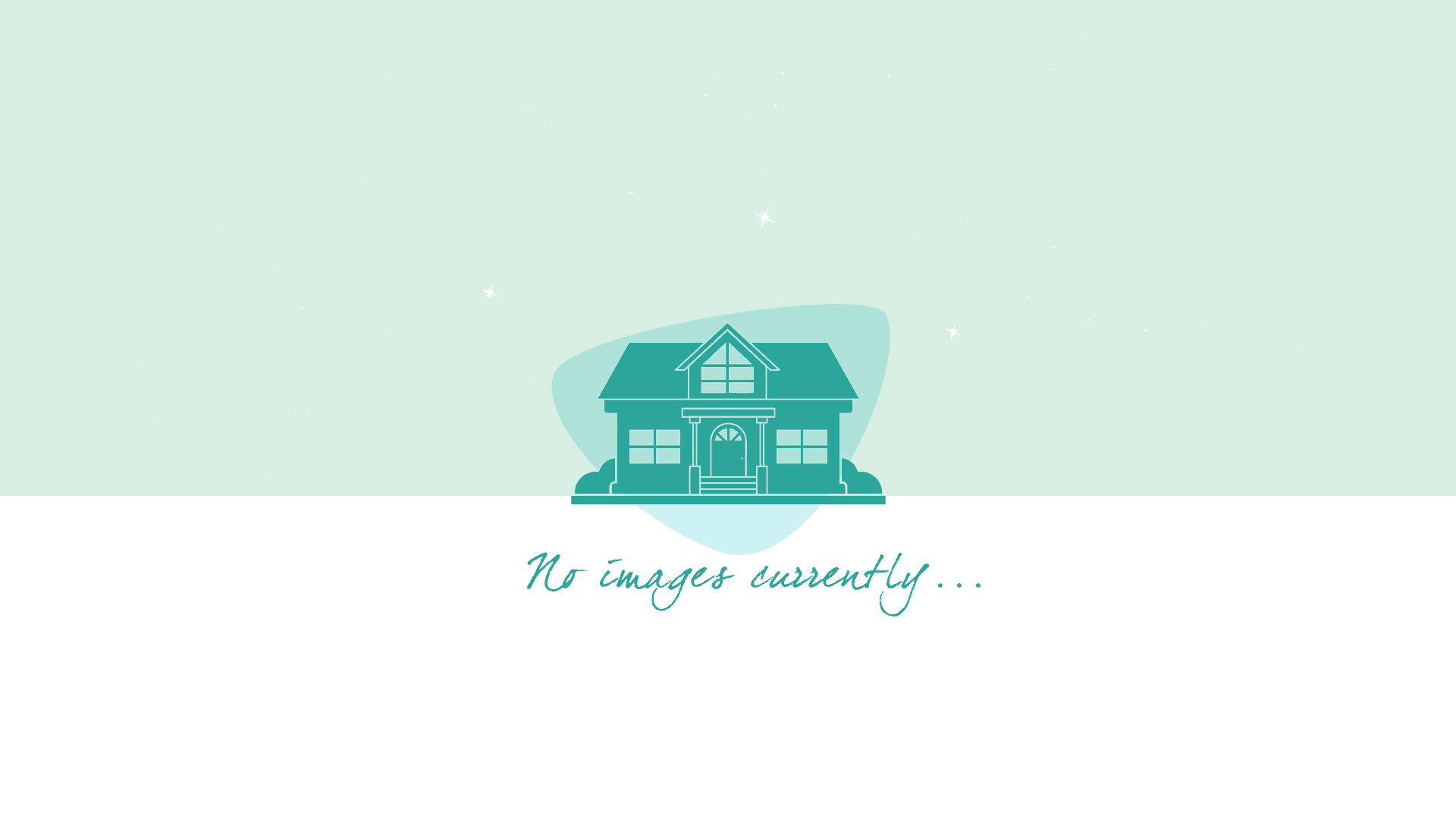Listing ID : OC22053504
-
Beds
2 -
Baths
2/1 -
Garage
2 -
Structure
1,651 Sqft
Description
Evergreen Residence 2 features a second story main living area with an eat-in kitchen, expansive dining space and open gathering room with large deck. There are two bedrooms with en-suite bathrooms and walk-in closets on the third story, and an attached two car garage and private front porch on the ground floor. Featuring oversized windows and ample natural light, the gathering, dining and kitchen spaces all flow together seamlessly. There is an owners suite and a junior suite plus a laundry closet on the third story. The ground floor incorporates a private front porch, large two-car garage and an entry area featuring great storage space. On the 2nd level, you will find a generously proportioned kitchen, fully equipped with brand-new appliances and a gourmet center island. The welcoming vaulted-ceiling living and dining room of this Open Floor Plan lie adjacent to a guest powder room. On the third floor, two en-suite bedrooms, each with a walk-in closet, have been conveniently designed to share the in-unit Washer/Dryer. Other highlights of this property include central air and heat, luxury vinyl flooring throughout, high-quality finishes & fixtures, and balconies that encourage relaxation in this tranquil neighborhood. Residents have access to numerous amenities, including parks, pools, spa, sport facilities, playgrounds, BBQ, picnic areas, trails, clubhouse, and community centers throughout the Great Park Neighborhoods. Walking distance from Cadence Park Elementary K-8, and Portola High School part of Irvine Unified School District.
Details
Show More
Interactive
Directions to here from:



