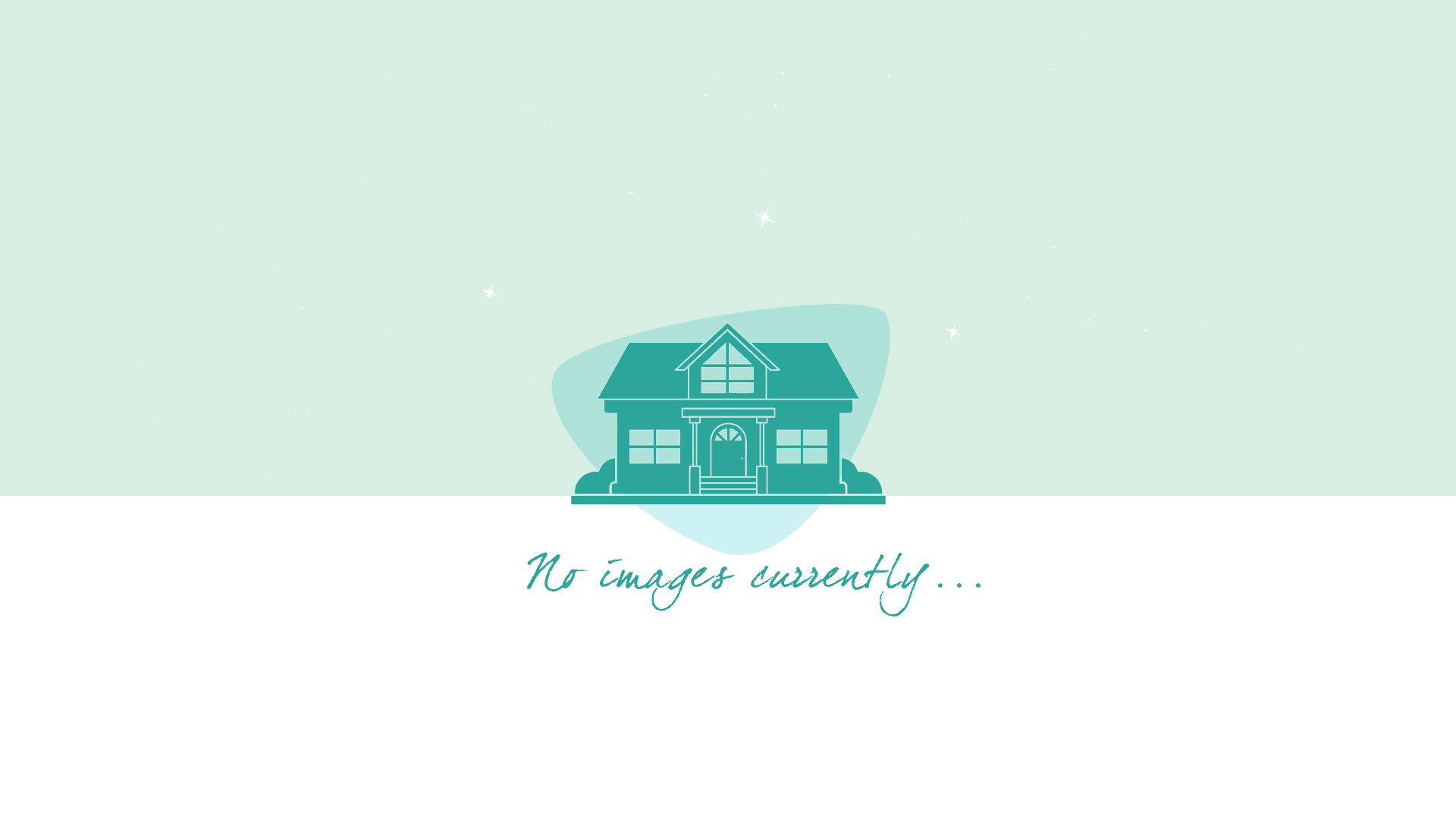Listing ID : P4705342
-
Beds
4 -
Baths
3/0 -
Garage
2 -
Structure / Lot Size
1,883 Sqft / 0.19 Acre -
Year
2005
Description
Terrific opportunity to own this beautiful remodeled pool home in Walden Vista. Shows like a model home. 4 bedroom, 3 bath with screen enclosed lanai and pool. Large great room opens to kitchen with large island for entertaining. Beautiful engineered wood floors throughout. Gorgeous remodeled kitchen (in 2013) features hard rock maple cabinets with European closers and pull out drawers, granite countertops and granite backsplash. Built-in pantry and lots of cabinets. Stainless steel appliances. Featuring a double oven. Deep double sink. LED under cabinets toe kick lights, fluorescent under cabinet lights. Kitchen opens to lania with beautiful view of the pool and waterfall. The large master suite has custom closet by California Closets, hard rock maple cabinet. The master bath, remodeled in 2013, has a walk-in shower with imported shell stone walls. Remote controlled designer ceiling fans. Triple split plan with one bedroom and bath off the middle hall. The 3rd and 4th bedroom share a bath. Separate laundry room is currently used for storage. A larger laundry room is off the garage and can be converted back to garage space. Custom washable drapes. Large lanai for entertaining. Or relaxing, listening to the waterfall from the pool. Large vinyl fenced in landscaped backyard. New HVAC unit, upgraded to 4 ton in 2014. Screened in front entry. Freshly painted inside and out in 2014. Owner offering a one year home warranty for that extra peace of mind. Qualified buyers only. Call for a private showing.



