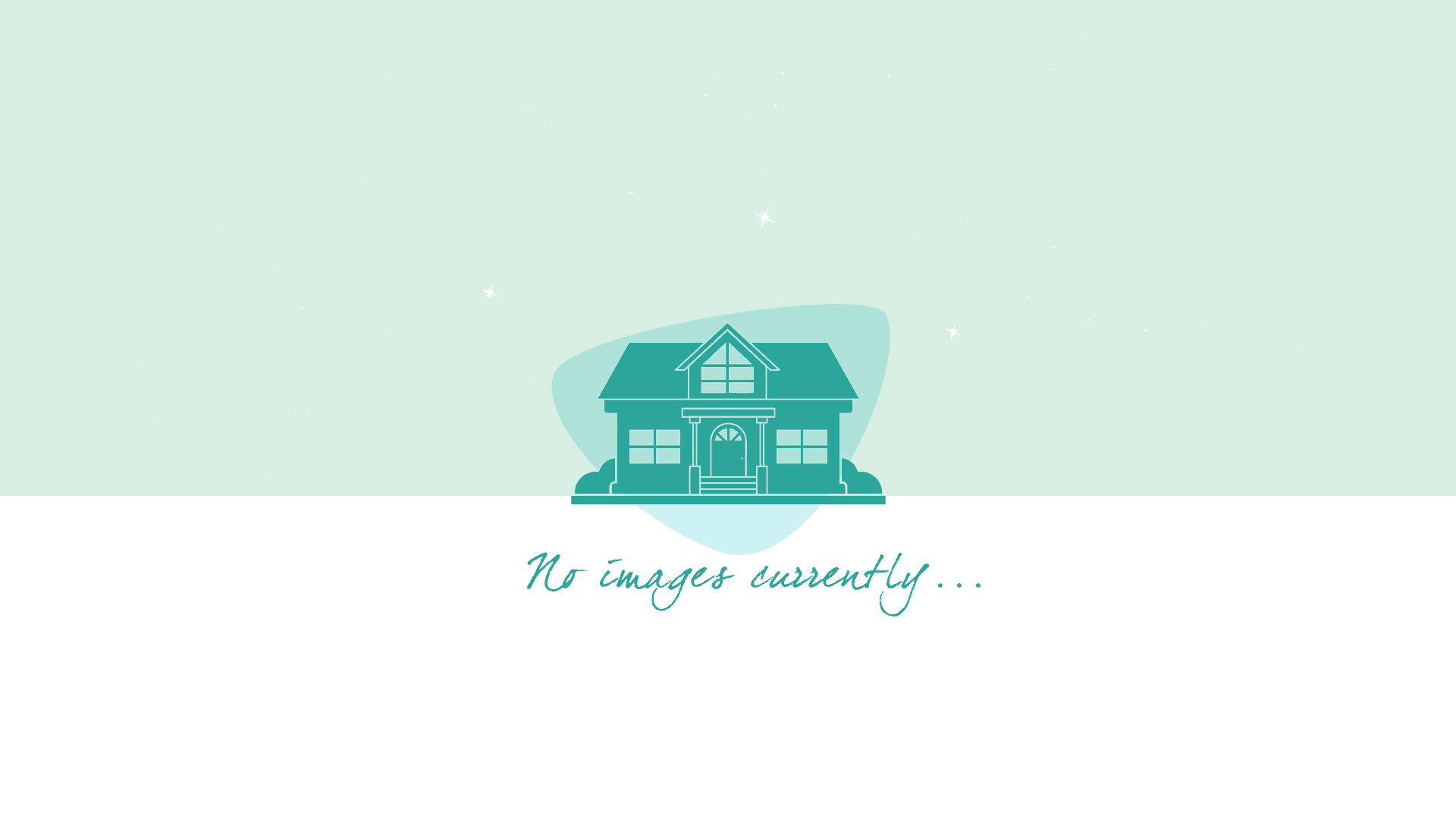Listing ID : PI20244007
-
Beds
3 -
Baths
2/1 -
Garage
2 -
Structure / Lot Size
1,881 Sqft / 0.1700 Acre -
Year
2018
Description
Practically New Craftsman style home has all the trending features you're sure to appreciate. This single story abode resides on a Cul de Sac street in Ridgecrest at Bradley Village. Desirable open-concept floorplan has beautiful laminate wood floors throughout the main living area. Modern fans and light fixtures suspend from the vaulted ceilings. The cook of the house will delight over the ample cabinets and stream-lined features in the kitchen. Belly up to the large kitchen island for a casual spot to eat or dine in the recessed breakfast nook. The Living Room and Master Suite have sliding doors to access the meticulously manicured backyard, enhanced with an eco-friendly lawn for water conservation. The Master Bedroom ensuite has a large step-in shower, soaking tub, dual sinks and walk-in closet. This home checks all the boxes!




