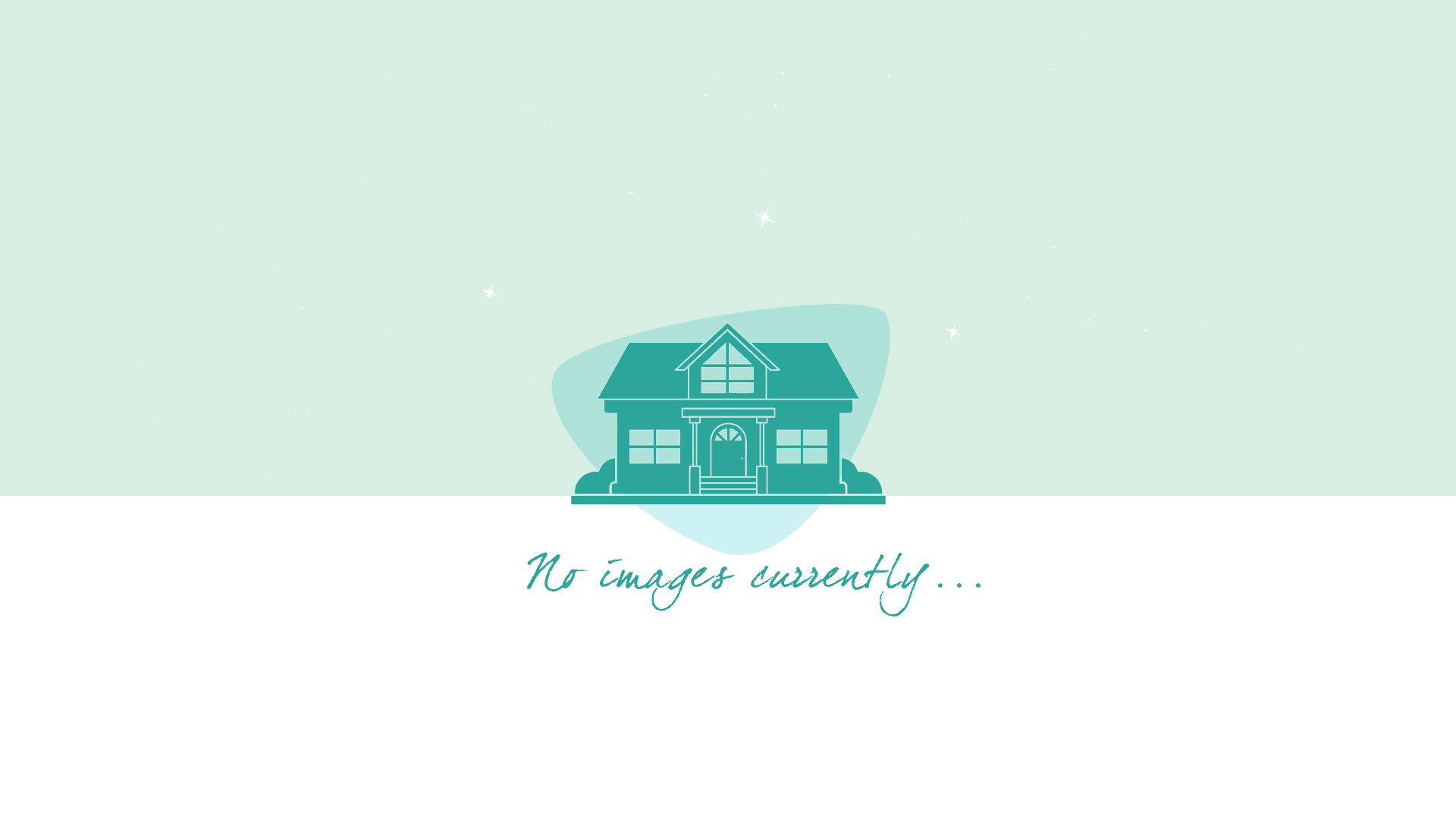Listing ID : SB19134996
-
Beds
2 -
Baths
2/1 -
Garage
2 -
Structure
1,767 Sqft -
Year
1992
Description
Ocean view end Unit exquisitely upgraded; 2+ bedrooms, with dual lofts (easily converted into 3rd or 4th bedroom), 2 1/2 bath home. Stunning view from both stories. This is one of the rare units w/ driveway parking in the complex. Enter this beautifully remodeled home through a dutch door that allows an ocean breeze to flow throughout. New windows maintain the home's temperature & the high ceiling windows allow abundant natural light. Each level offers a panoramic ocean, hill, & city light view. Every square foot is well thought out & accented with high end finishes: stone; hardwood floors; lighting; automatic window awnings/ceiling fans; alarm system & much more. The gourmet kitchen features granite, self-closing drawers, pull outs, lazy susans, a pantry; stone backsplash, lighting & new appliances w/ laundry & half bath down the hall. The living room has a stone fireplace open to the dining area & large patio w/ a doggie door. Beautiful wooden stairs ascend to the spacious upstairs. On your left is a loft which can be used as a bedroom/office. To the right is large master suite, w/ 2 closets, dual sinks, a soaking tub & separate shower gorgeously remodeled. Step outside onto your own private balcony. The 2nd loft/Master retreat shares the master bedroom
Details
Show More
Interactive
Directions to here from:




