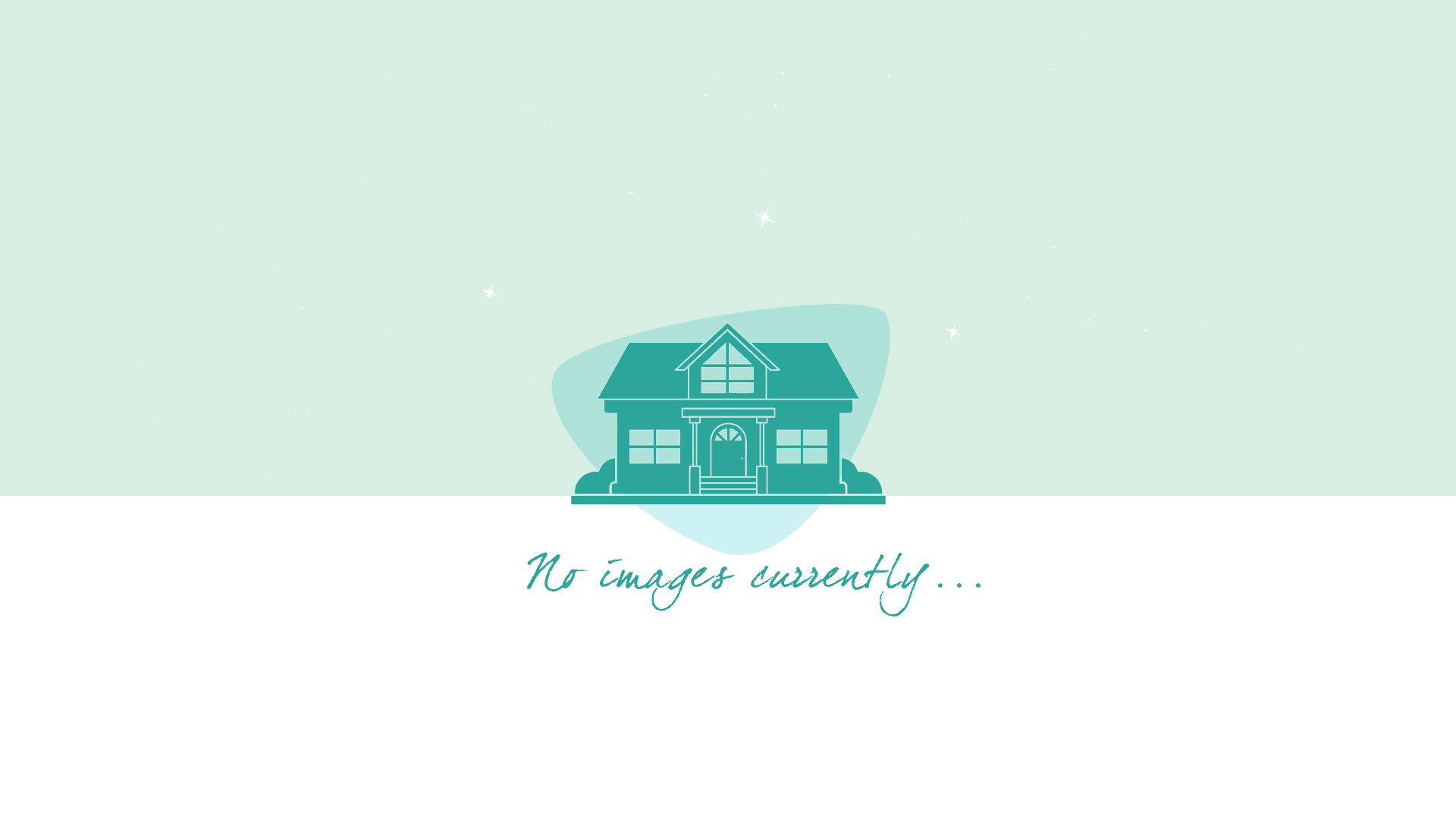Listing ID : SR20193643
-
Beds
4 -
Baths
3/0 -
Garage
3 -
Structure / Lot Size
2,953 Sqft / 0.2963 Acre -
Year
1981
Description
Up a long private driveway & nestled in the highly coveted hills of the Verdugo Woodlands this breathtaking architectural home imagined by Bernkopf Designs is perfectly situated to showcase the sweeping panoramic views of the surrounding San Gabriel Mountains, the Verdugo Hills & the twinkling lights of the foothill communities. Grand walls of glass & soaring ceilings allow natural sunlight to illuminate throughout. The open modern floor plan w/ hrdwd fls, vaulted ceilings, sliding glass doors & numerous decks & patios masterfully accommodates indoor/outdoor entertaining & comfortable family living. The main level consists of dramatic two story entry, large living room w/ floor to ceiling windows ,majestic natural stacked stone gas fireplace, formal dining rm, remodeled gourmet kitchen w/ center island & top of the line appliances opens to large family room w/ custom wet bar & private back deck, downstairs guest bdrm w/ private balcony, full bath & laundry complete this level. Upstairs opens to generous loft library area, Grand Primary Bedroom retreat has custom fireplace, remodeled bath w/open walk in shower, custom tile, double sinks. Also featured are two additional bedrooms ,full bath, and utility room. This home will exceed your every expectation. Ad




