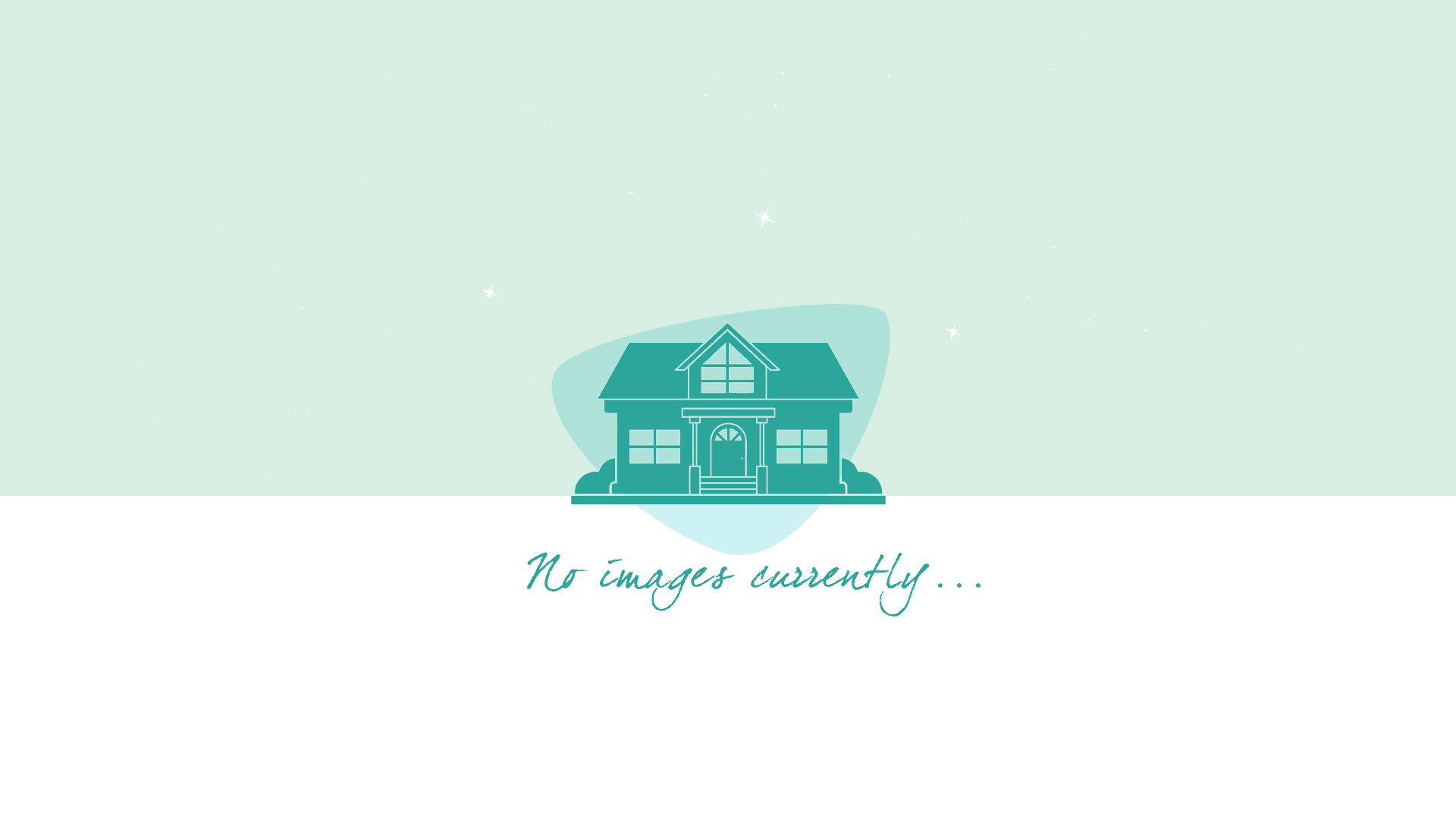Listing ID : T2758018
-
Beds
3 -
Baths
2/0 -
Garage
3 -
Structure / Lot Size
2,631 Sqft / 0.21 Acre -
Year
2001
Description
Short Sale - APPROVED BY LENDER - Just need a buyer that can close quick - This 3 bedroom, 2 bath pool home in The Eagles has quick access to the main gate! Shopping centers are 3 minutes away. This community has access to 2 golf courses. Upon entering the main entrance, the living room/dining room combination is a great place for entertaining. The kitchen and great room also create an extended space for enjoying family time. With the split floor plan, the master bedroom and bath have a serene and private retreat feel. The entrance to the lanai/pool area is directly off the great room area. This area, lined with brick pavers, will provide many hours of relaxation and family fun, complete with caged pool, mature landscaping and vinyl privacy fencing in the back yard. There is a bonus room, accessible by a stairway, that can be set up as a recreation room, den or an office. The 2nd and 3rd bedrooms share the back area of the house with the 2nd bathroom and a large storage area under the stairs. This home also includes a 3-car garage.



