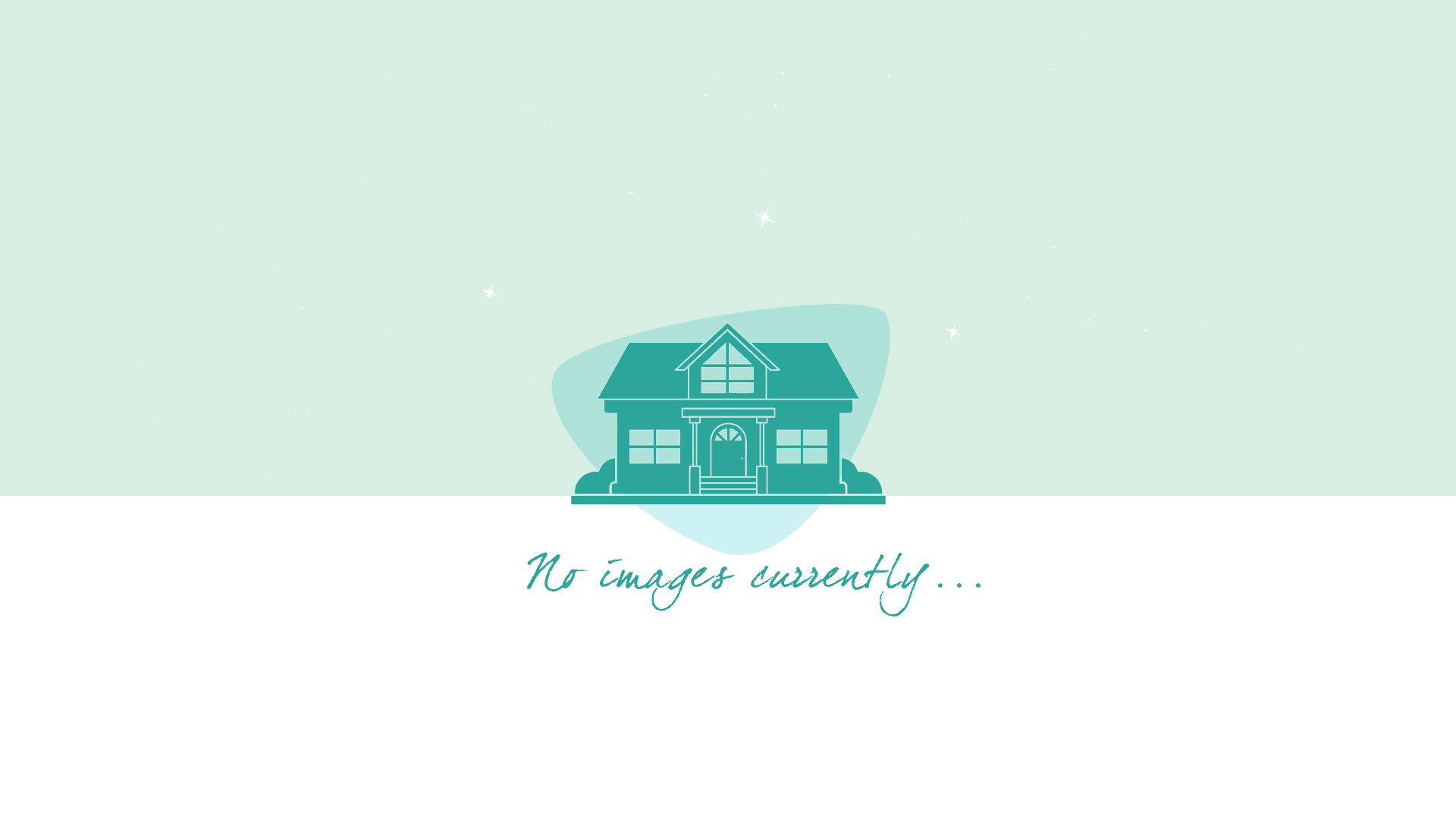Listing ID : T2758996
-
Beds
4 -
Baths
3/1 -
Garage
3 -
Structure / Lot Size
3,641 Sqft / 0.17 Acre -
Year
2002
Description
Under Contract. Accepting Backups. WELCOME to this EXCEPTIONAL, CUSTOM BUILT 4 bedroom (PLUS DEN/Office), 3.5 bathroom, 3 car garage home with heated POOL, LOCATED on a STUNNING WATERFRONT LOT in the GATED COMMUNITY MANDOLIN ESTATES. Upon entering, your eyes will be drawn to a grand two story foyer w/sweeping staircase setting the tone for luxury & elegance. Very SPACIOUS living room and family room, this well cared for home features many UPGRADES. The OPEN, SPACIOUS EAT-IN kitchen is equipped w/ NEWER BLACK appliances, FRENCH DOOR REFRIGERATOR, built-in SMOOTH TOP RANGE, Built-in DOUBLE OVEN, granite countertops, closet pantry, Center Island & SPACIOUS BREAKFAST NOOK. This FABULOUS kitchen overlooks the open & spacious FAMILY ROOM, w/ SLIDING GLASS DOORS leading out to the OUTDOOR LIVING space! The STUNNING 1st floor Master Suite features Tray ceilings, picturesque sitting area with a private entrance to pool area, an AMAZING CUSTOM Walk-in CLOSET with built-in shelves and drawers, and a LUXURIOUS en-suite bath with separate garden tub, separate WALK-IN GLASS SHOWER, & HIS-AND-HERS DUAL SINKS! At the top of the grand staircase is a BONUS LOFT which is perfect for EXTRA LIVING SPACE! Additional features include: separate office/den downstairs, see-thru built-in bookcases in walls, and GORGEOUS gas heated POOL/spa with WATERFALL. This home is a MUST-SEE for somebody looking for privacy in paradise! Be sure to ask Listing Agent about closing costs being offered by seller with acceptable contract.



