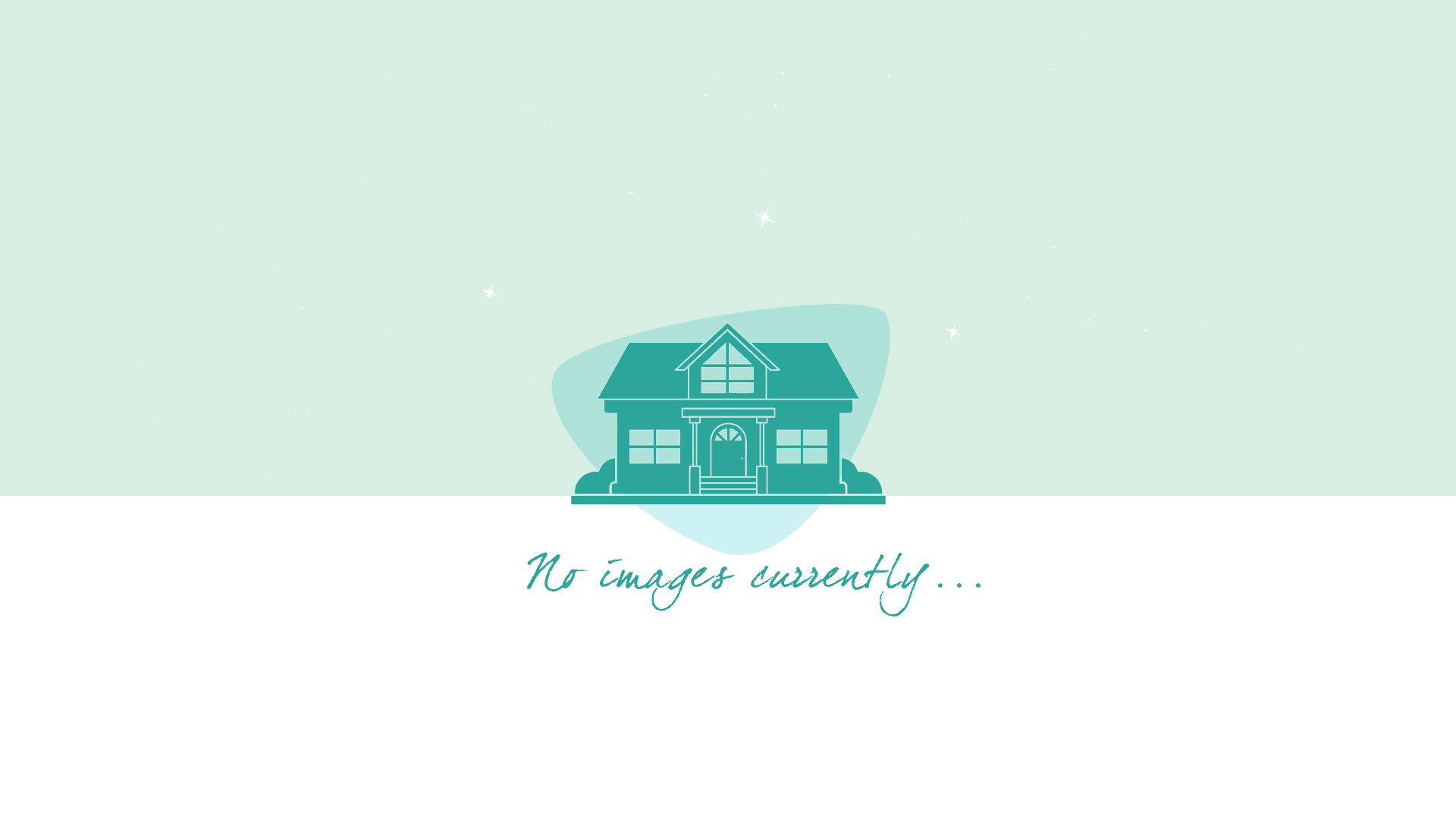Listing ID : T3394843
-
Beds
4 -
Baths
3/1 -
Garage
3 -
Structure / Lot Size
3,113 Sqft / 6,969 Sqft -
Year
2022
Description
Discover the spacious comforts and stylish refinements of The Georgette new home plan. Craft a family movie theater or game night HQ in the upstairs retreat and a home office or den in the downstairs study. Each secondary bedroom and guest suite supports growing personalities by combining unique features and plenty of space to thrive. An oversized pantry, center island, and expansive view of the main level contribute to the culinary layout of the gourmet kitchen. Soaring ceilings, natural light, and boundless interior design possibilities contribute to the everyday elegance of your open floor plan. Your Owner’s Retreat provides a glamorous way to begin and end each day, and includes an en suite bathroom and walk-in closet. Host backyard cookouts and relax into the evening on the deluxe lanai and covered porch. **Seller to provide buyer 5% of their home’s base price (up to a maximum of $25,000) as Flex Dollars to be used toward their choice of a Home Discount, Decorator Allowance, Closing Costs and/or Allowable Financing Contributions when using our preferred lender for sale occurring prior to February 28, 2023.**For a limited time, buyers can use the Flex Dollar to lock in a 4.99% 30-Year Fixed Mortgage, call for more details on how to qualify.**



