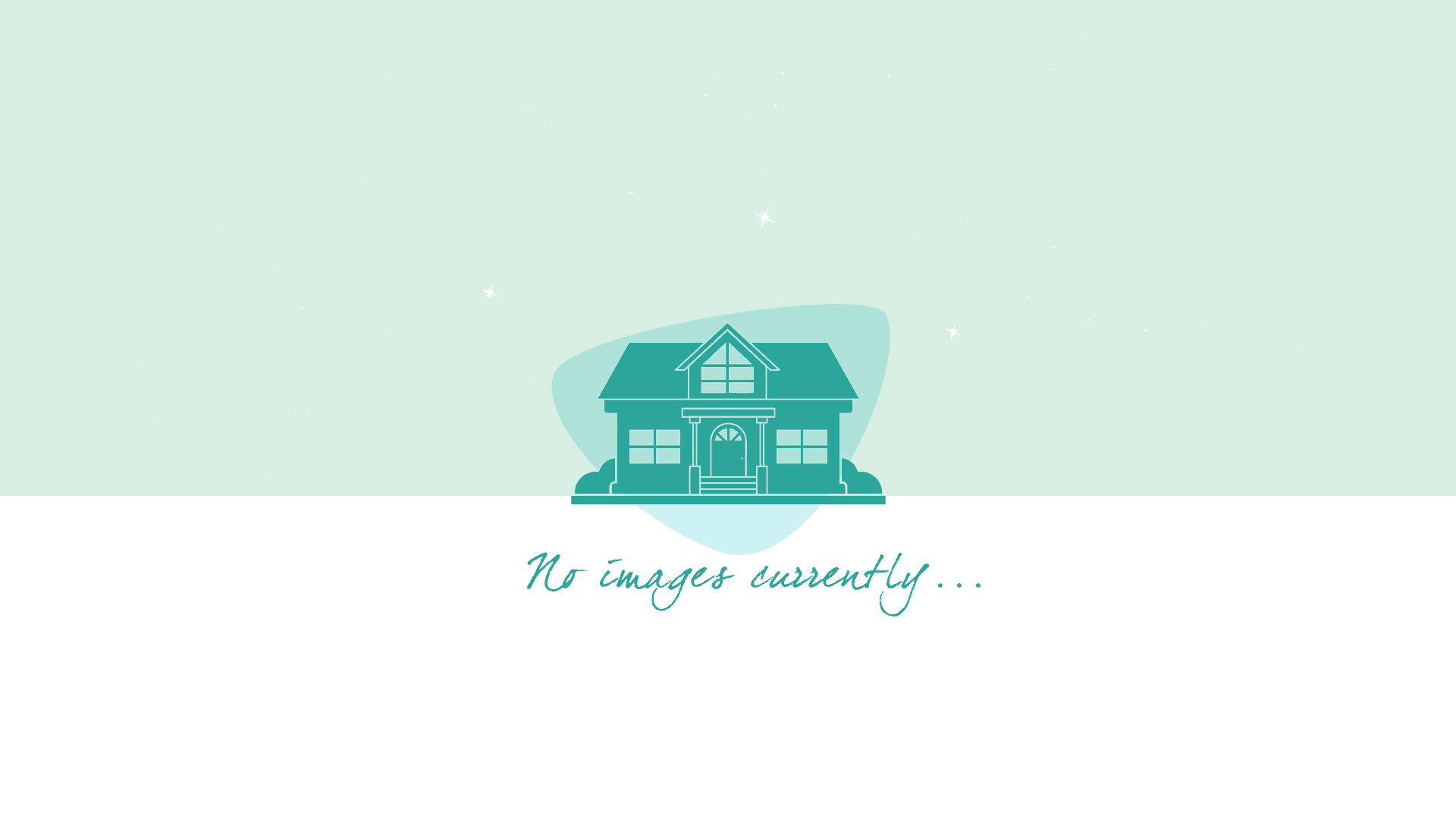Listing ID : T3402826
-
Beds
4 -
Baths
2/0 -
Garage
2 -
Structure / Lot Size
1,995 Sqft / 8,276 Sqft -
Year
2006
Description
Welcome to Wellington South at Bay Park! Built by Lennar in 2006, this single story 4 bedroom 2 bathroom home has been beautifully maintained and lovingly cared for. You will find a mix of carpet and tile throughout as well as high ceilings and lots of natural light. The kitchen offers NEW appliances, gorgeous new countertops, and a tile backsplash. The oversized master suite includes a huge walk-in closet and large private bath with garden tub, separate shower, and double sink vanity. The three guest bedrooms are all spacious and share a hall bath equipped with double sinks. Additional notable features include; a 3 year old Lennox AC, alarm system, decorative plant shelves, and a spacious indoor laundry room with access to the 2 car garage. The property is private and backs up to lush trees. It is dotted with lots of fruit trees including; mango trees, lime, orange, avocado, and more. A lovely screened porch allows you to sit back and enjoy this picturesque space. The community has no CDD, a very low HOA fee and is located within easy access to I-75, Hwy 41, and Hwy 301, in proximity to shopping, restaurants, and a hospital.



