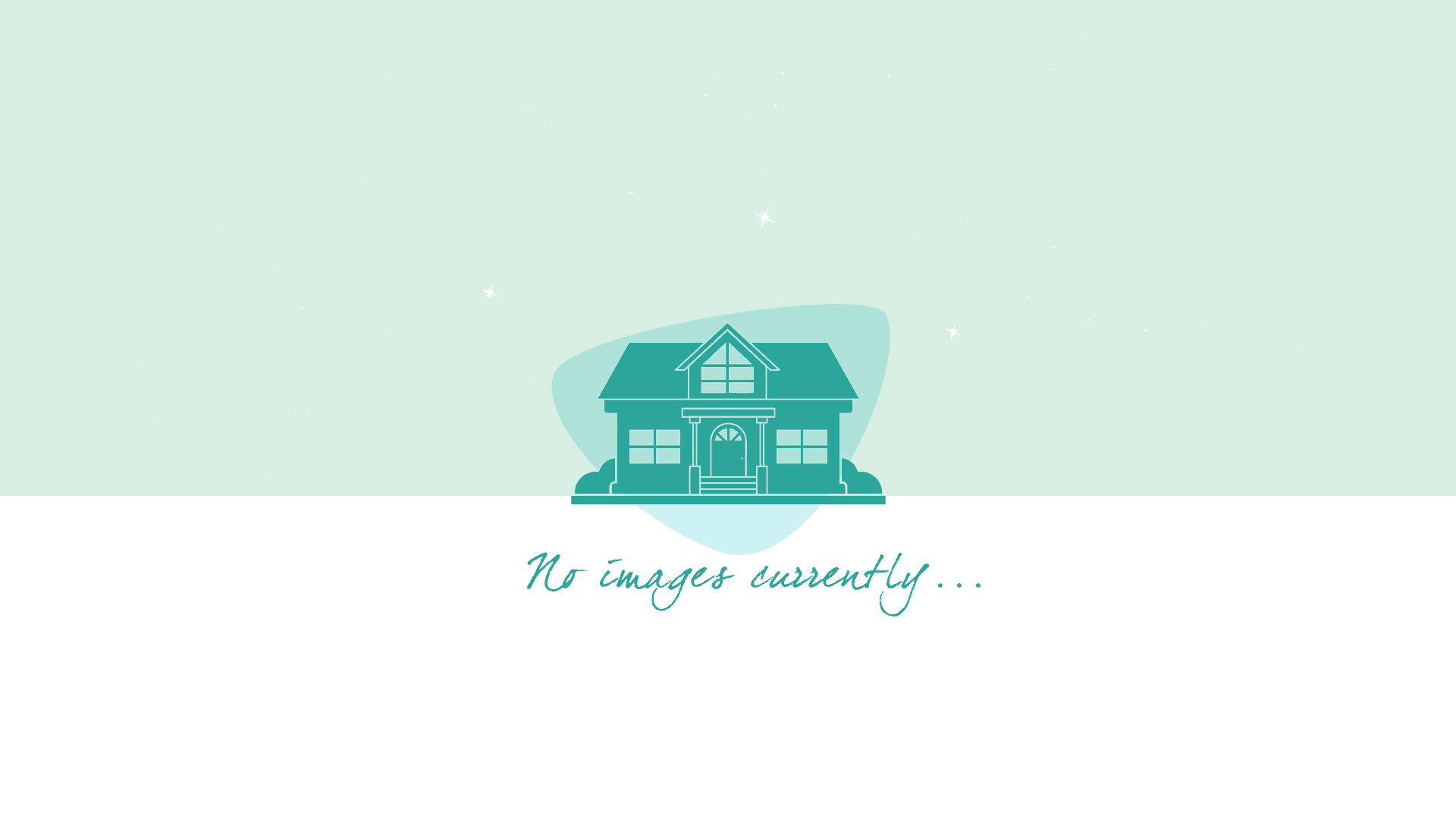Listing ID : U8234326
-
Beds
3 -
Baths
2/0 -
Garage
2 -
Structure / Lot Size
1,796 Sqft / 12,632 Sqft -
Year
1984
Description
Welcome to this beautiful home in Hudson, located in a great community with lots of amenities! 3 bedrooms, 2 full bathrooms and 2 car garage situated on a large, over a quarter acre, corner lot. Great curb appeal sets the tone for what’s to come! Enter through the double front doors (with storm doors) into the nice foyer with coat closet. Tile flows throughout this home, from the spacious formal living and dining room, the kitchen, family room and all the 3 bedrooms. Lots of room to roam here, and lots of added extras such as plantation shutters on the living room and two bedrooms, ceiling fans, and security cameras that stay with the home. The first room you will see is the comfortable living room, wood plank tile looks great and gives an elegant feel to entertain your guests. Nice size formal dining room with French doors to the large enclosed Florida room. Kitchen has Corian counters, stainless appliances, a pantry and casual dining area. Large family room has chair rail, also has French doors out to the private fenced patio with pavers, a great place to sit and relax. This home has a split bedroom design ensuring privacy for the owners. Master is a good size, French doors lead to the enclosed Florida room, it also has 2 closets, one of which is a walk-in. Master bathroom has a newer vanity with Corian counter and walk in shower. On the other side of the home are the other two spacious bedrooms that are conveniently either side of the second full bathroom that has a newer vanity & bathtub with shower. One bedroom has a walk-in closet, the other has a large wall closet and both have plantation shutters. Just off the hall is the laundry room (washer & dryer stay) with shelves and cabinets to make laundry day a breeze! The 2 car garage gives you lots of storage options. This home had a new roof installed on 8/2022 and A/C system is 2020. The owners have worked hard on the front, side and back yard and it looks awesome! Convenient to everything you need, shops, dining, medical, golf and of course, beaches! Make an appointment to see this home today, it surely won’t be available for long!



