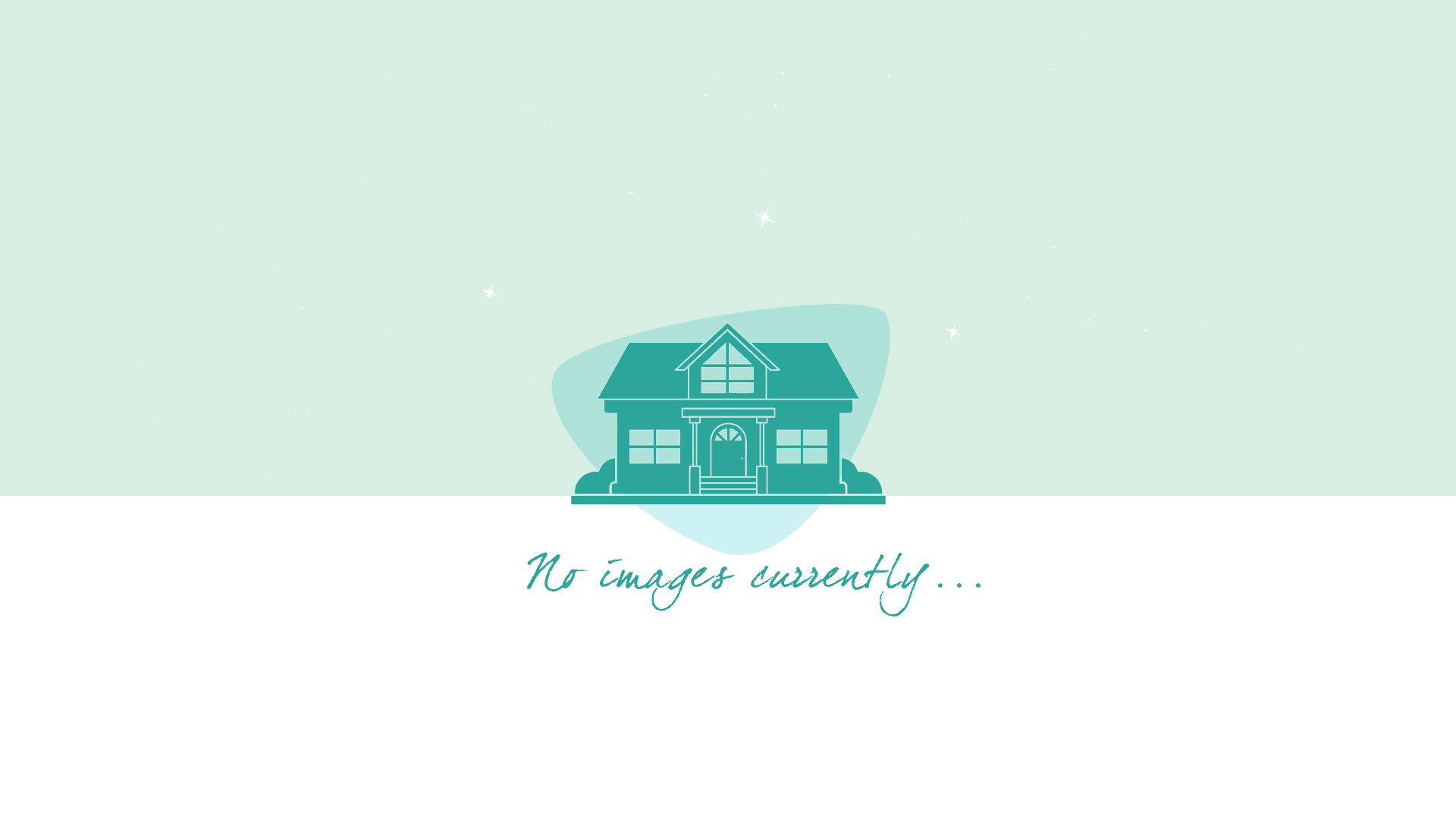Listing ID : V1-9142
-
Beds
7 -
Baths
3/3 -
Garage
4 -
Structure / Lot Size
5,305 Sqft / 1.0070 Acre -
Year
1985
Description
Elegant and grand estate with gorgeous valley views located in the serene Santa Rosa Valley. Quality design and craftsmanship shine throughout this home. Meticulous attention to every detail. Resort inspired grounds create an entertainers paradise. Expansive gourmet kitchen has enough room for two chefs with a large granite and butcher block island and additional prep areas plus a warming drawer. The remodeled kitchen has elegant glass door cabinetry and two-toned cabinets. The oversized family room with high wood beamed ceilings comes with a movie screen, 4K projector, and surround sound speakers. Heading outside, the unique backyard with multiple levels and several patios create a variety of entertaining options. Float around the jetted lazy river or swim up to the swim-up bar with underwater seating. Stroll across the bridge to the island with its sunken outdoor kitchen, an oversized spa, gazebo, lounge areas, and a patio for dining. Other backyard features are a fire bowl and a fire-pit; a four person outdoor sauna; full speaker system; and a bathroom for the pool area with an exterior shower. As you approach the home, you are met with bold custom wrought iron and glass double front doors leading to a stunning custom scrolled wrought iron staircase b




